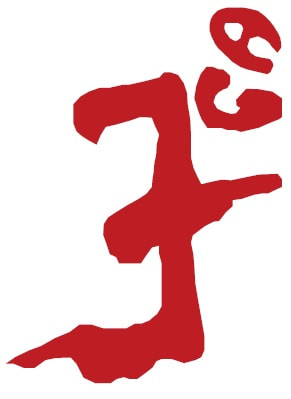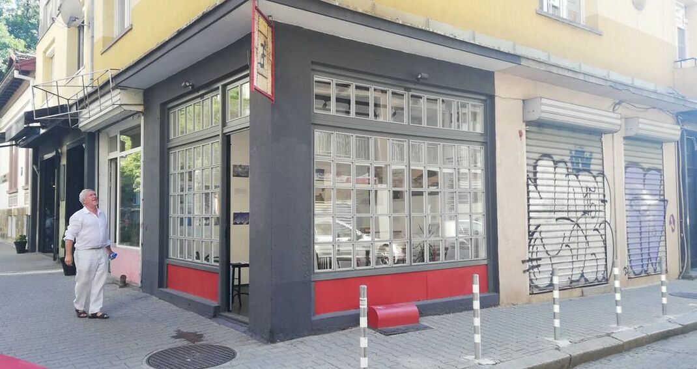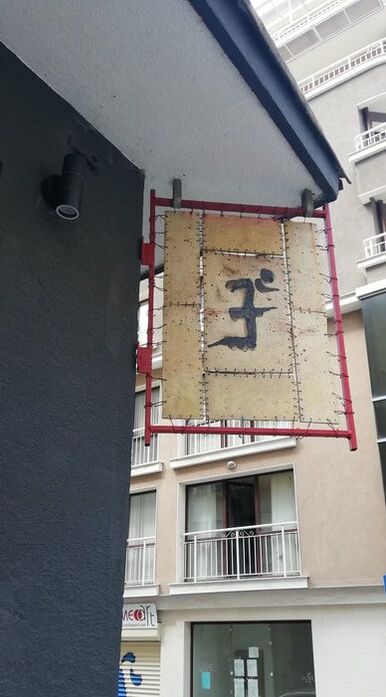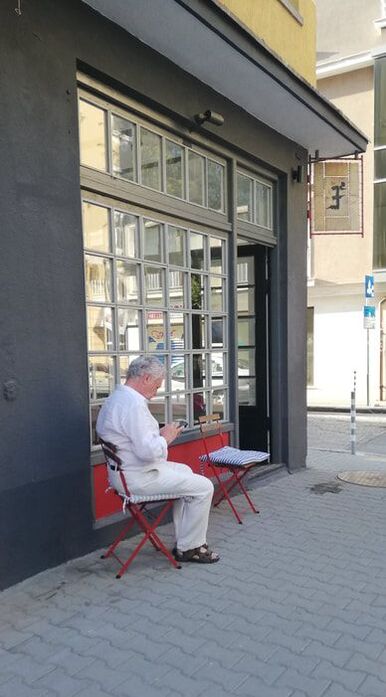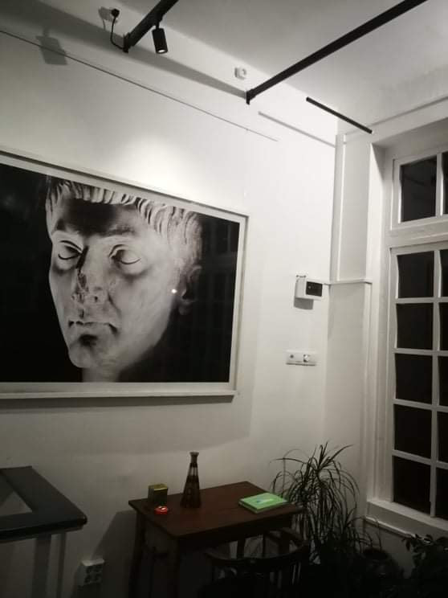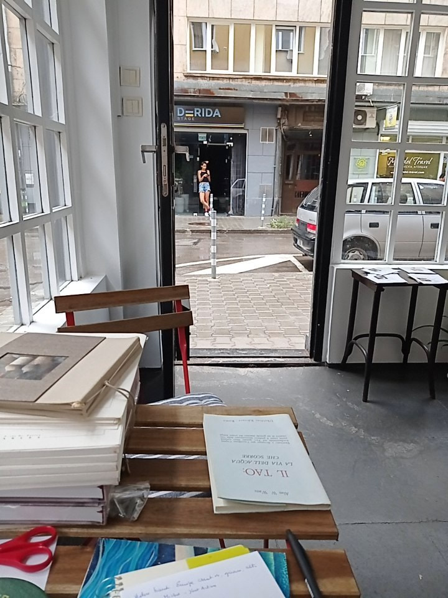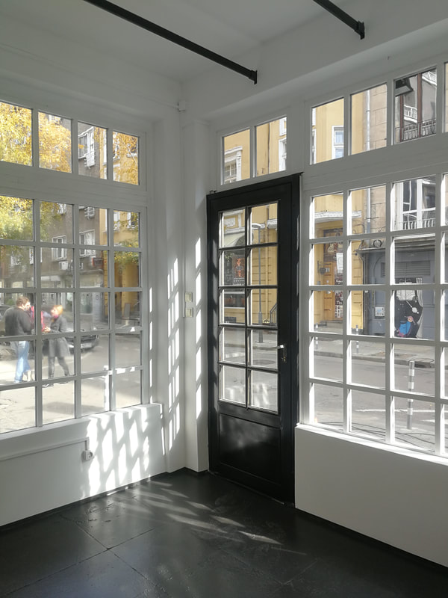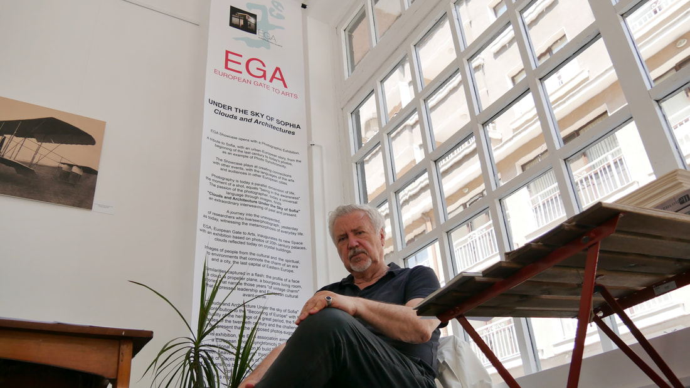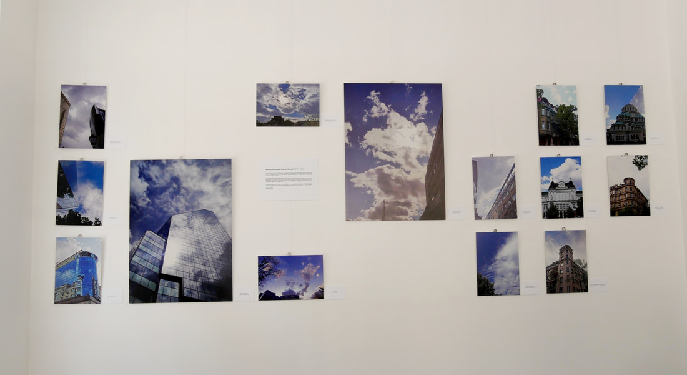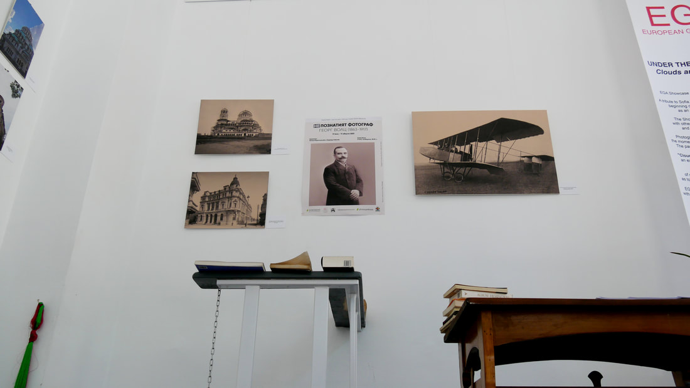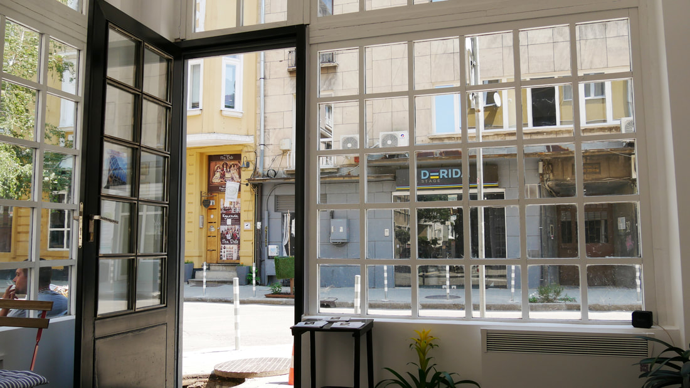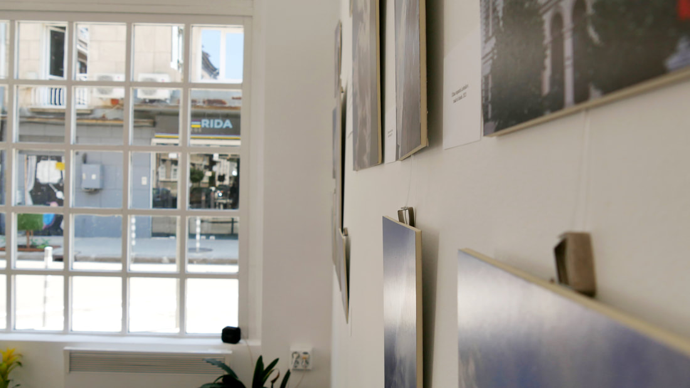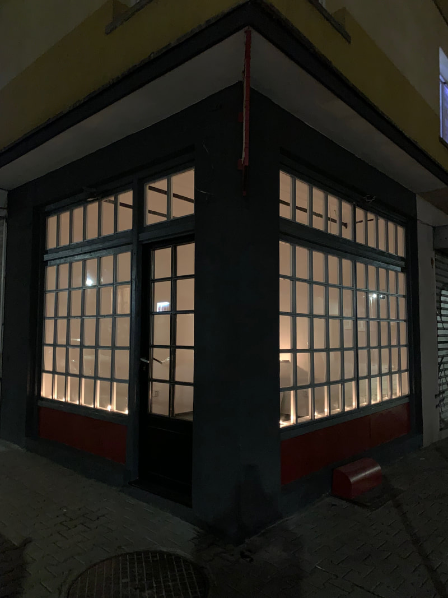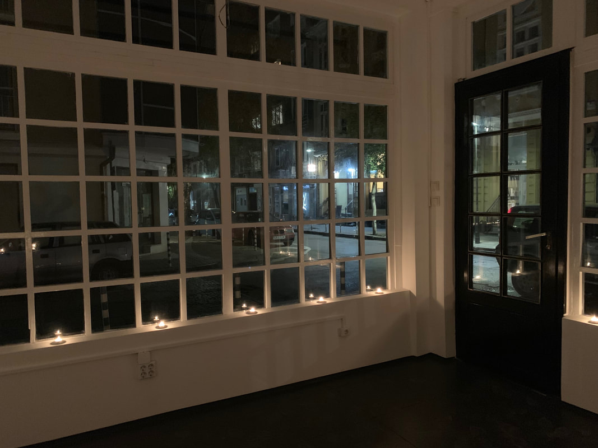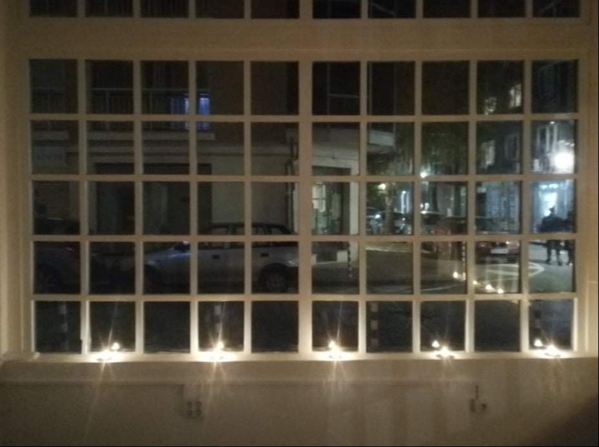"Vetrina"
the Space
The "Vetrina" concept was born after the successful experiences of the spaces "Ateliers" in Berlin, Arles, Bruxelles and Rome the "Protect Urban Space" and it wishes to promote a new format "Lab Vetrina Creative Small Cluster".
The "Vetrina" is located in one of the central streets of Sofia, in a renowned area with a high presence of cultural spaces and activities, art galleries, dance and music theatres and halls as a trendy wine shops and restaurants.
The "Vetrina" has two levels, on the street level there is a 16 sqm minimalist exhibition space, the same surface as the 1951 "Cabanon" di Roccabruna, the prototype house designed by Le Corbusieur. The space's architecture of 1935 recalls the style of the Bauhaus, it has two large corner windows which are divided into 108 panes of glass, framed in a wooden grid. The 30 sqm basement offers a small space for creativities labs and a warehouse.
The "Vetrina" is located in one of the central streets of Sofia, in a renowned area with a high presence of cultural spaces and activities, art galleries, dance and music theatres and halls as a trendy wine shops and restaurants.
The "Vetrina" has two levels, on the street level there is a 16 sqm minimalist exhibition space, the same surface as the 1951 "Cabanon" di Roccabruna, the prototype house designed by Le Corbusieur. The space's architecture of 1935 recalls the style of the Bauhaus, it has two large corner windows which are divided into 108 panes of glass, framed in a wooden grid. The 30 sqm basement offers a small space for creativities labs and a warehouse.
